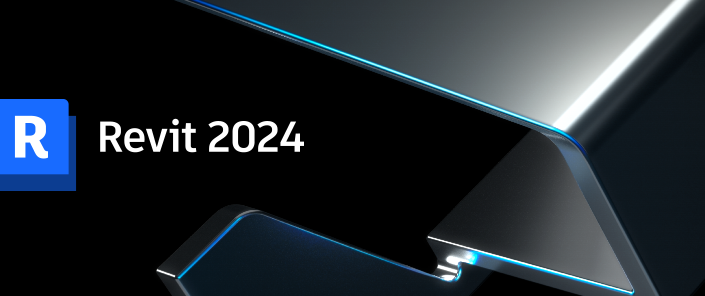Revit 2024 has just been released, and with it a long list of new features. I am excited to see that there is finally a new site and landscape feature among the improvements.
So I am back to dust off the blog and to fill you all in on this new Revit element: Toposolid.
Before I dive into the best features of Toposolid and Revit 24, first let’s answer the big question: What is Toposolid?
Toposolid is the new topographic element in Revit. It replaces the Toposurface/Topography element from previous versions. A few key points about this change:
- Toposolid inherits from the base CeilingAndFloor element, so it will look and act very similar to a Floor. Though it is worth knowing that Toposolid has a number of additional features that are not available to Floors.
- Toposurface/Topography has been deprecated. This means it can no longer be modified in the Revit UI, starting in 24.
In addition to this big change, the Revit development team has also done a big UI change for the entire user interface. If you have read any of the release notes or other blogs, you will have likely seen this and some other big UI changes (like dark mode).
So in addition to new icons, you will see a few things have changed on the Site portion of the Massing & Site Ribbon:
- Toposolid instead of Toposurface
- All Toposurface-related tools have been removed
- Property Line Data is the only setting here (in the down arrow next to Model Site)

Feature 1: Solid Cutting
Far and away one of the best improvements to Revit 2024 is not specific to Toposolid. Rather, it is an overall improvement to Cutting behavior across multiple categories. Instead of being limited to cutting with in-place voids and mass solids, the dev team has enabled cutting between solids of many Categories, including: Toposolid, Ceilings, Floors, Slab Edges, Roofs, Structural Foundations, and Walls. You can also cut with Mass Voids, so Toposolid has the ability to have any variations of tunnels.
This means that you can now cut Toposolids with Floors or other Toposolids. There are a number of great use cases for this, including: water bodies, foam fill, and tapered planting soil (just to name a few).

In addition to cutting via system families, loadable families also now have the ability to cut geometry with solids. I haven’t been able to find any release notes on this feature, but based on my initial testing it seems like all of the system families listed above can also now be cut by solids from loadable families.
Here is a quick example of Toposolid being cut by a Site rootball:

Feature 2: Contour Lines
There are a few key differences between Floors and Toposolids. The two biggest differences are the next two features. This first one is the main feature that makes this a Topo element: Contour Lines.
And where contour lines were previously a project-wide setting, they are now managed by type. I have somewhat mixed feelings about having users manage this by type. But the increased flexibility of not requiring that all Toposolid types show the same contours is worth the trade-off. Plus there is API access to managing contours, so that will allow for easier management (either with apps or with Dynamo).

Feature 3: Subdivisions
The third feature I almost hesitate to include in this top 3 list, because of fairly obvious limitations. However, it is worth pointing out, because it is one of the other features that makes Toposolid different than Floors. Toposolids have the ability to have Subdivisions, which are essentially a replacement for Subregions. In my opinion they are definitely useful for two main things:
- Quick visualization of paving areas.
- Actual 3D Planting Areas
Subdivision acts as an additional Toposolid that is hosted to the primary Toposolid. The primary benefit of a Subdivision is that it automatically adjusts to “follow” the host Topo. There are two main downsides to the Subdivion element:
- It cannot have a zero or negative Height. (it can however be very small)
- It does not have Type Parameters, but instead is controlled by three Instance Parameters:
- Material, Sub-divide Height, and Inherit Contours

It is also worth noting that Subdivisions can overlap and even have the same geometry cutting capabilities (see feature 1 above). This was one of the biggest downfalls of the old Subregion, so it is a relief to see this is now a non-issue.
I am eager to test out using Subdivisions as planting massing, as I know lack of 3d planting areas is a common complaint among landscape architects using Revit.
Stay tuned in the next couple of weeks, as I am planning some more in-depth posts on these Toposolid changes in 2024 and how we are rolling these big changes into FOREground.
And if you are looking for additional reading on the new features in Revit 2024, check out the Autodesk Official Release Notes. Or if you’re looking for a blog post that covers all the rest of the architectural features, I recommend Dan Stine’s What’s New in Revit 2024 on AECbytes.

Good to see the blog back! Thanks for exploring the new toposurface feature – I’m a bit more excited about it having read this. The fact that the new version of subregions can overlap is enough to make us want to upgrade.