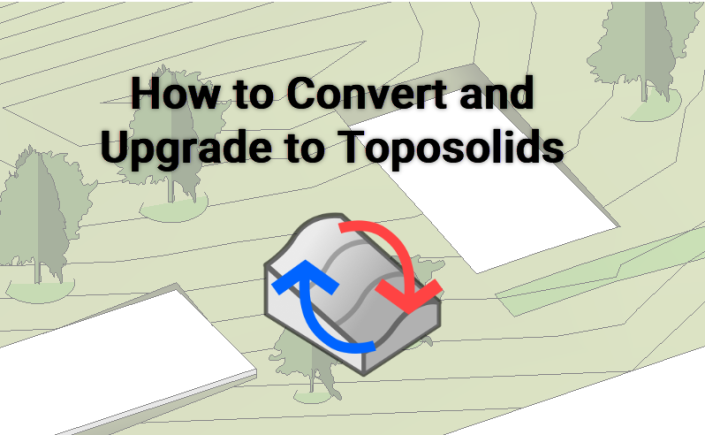With the advent of Toposolids, one of the first big questions that I have been working hard to fully understand and anticipate is what exactly happens if you have an ongoing project that you want to upgrade to Revit 2024?
I will say the answer will vary a bit depending on what sort of elements you typically use to model a site/landscape. But let’s dive in and take a look…
Continue reading

