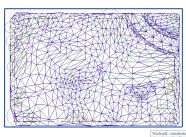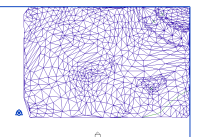After a bit of a hiatus, my second article about BIM and Revit in landscape architecture is now up on World Landscape Architecture:
—
Anyone who is familiar with BIM and BIM software has almost undoubtedly heard of Revit. Revit is a fairly popular BIM platform, particularly among architects and building engineers. It is less commonly used by landscape architects, and is frequently declared as “unsuitable” for landscape modeling. Yet the reasons behind this verdict are often left unexplained, which is not helpful for those who would like to understand more about Revit and the BIM process.
So in an effort to share more specific and useful information pertaining to BIM and landscape architecture, here are some of the biggest issues and challenges that I have discovered while using Revit, both generally and as a landscape architect.







